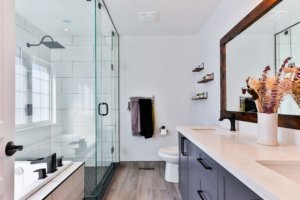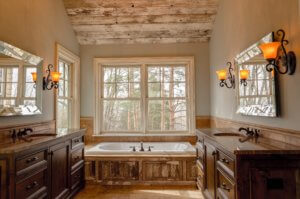How Long Does It Take to Remodel a Bathroom?
When you decide to remodel a bathroom, you want to allow plenty of time for the project’s completion. Learn what factors come into play when remodeling a bathroom and how much time you can reasonably expect a bathroom remodeling project to take.
General Timeline for a Bathroom Remodel

Image via Unsplash by sidekix
The following general timeline can help you when planning for your bathroom remodeling project:
- Design (one to four weeks): Meet with your contractor to discuss the project scope and features you want to incorporate into your new bathroom.
- Material ordering (one to eight weeks): Once you finalize the design and agree to the pricing, you or your contractor will need to order materials. Keep in mind estimated shipping times to create a work schedule that avoids as many gaps as possible.
- Construction (two to five weeks): You’ll want to allow time for the major aspects of construction work, including demolition, rough carpentry, electrical and plumbing rough-ins, insulation work, hanging drywall, painting, cabinetry, trim installations, flooring, plumbing work, and inspections.
Factors Affecting Bathroom Remodeling Time
Few bathroom remodeling projects go as planned. With that said, you want to prepare yourself for the unexpected. The following factors can affect the time required for remodeling a bathroom:
- Cosmetic versus major renovation: Depending on whether you’re making cosmetic changes or significant improvements, the work can last as little as a few days or as long as several months.
- Contractor versus DIY: Ambitious homeowners who choose the DIY route can often underestimate the amount of time and the work required to remodel a bathroom. If you do it yourself, tackling the work when you have time, your bathroom remodeling project could take up to a year to complete, whereas involving a contractor can reduce the time your bathroom would be under renovation.
- Readily available materials versus special-order products: The more easily accessible items are, the more quickly you’ll be able to complete your bathroom remodeling project. Waiting for imported ceramic tile to arrive, for example, could delay work by several weeks.
- Working with subcontractors versus a single owner-operator: If you’re working with a contractor on your bathroom remodel, is the contractor a single owner-operator, or is the individual working with a subcontracted team of carpenters, electricians, and plumbers? Hiring a single owner-operator can help keep your expenses in check, but keep in mind that the individual is likely working on several projects in addition to your home’s bathroom. As a result, your bathroom could be under renovation for several months compared to a few weeks with a subcontracted team of remodeling professionals.
Bathroom Remodeling Time Estimates
When you’re working with a professional contractor and an equally qualified team of subcontractors, you should be able to arrive at an estimated time frame for your bathroom remodeling project.
On average, a small full-scale bathroom remodel can be completed in about 20 to 25 days. Assuming that the work is limited to business days only, this time frame translates to approximately four to five weeks. This work schedule should hold as long as the remodeling work is organized and moves forward with no significant delays or interruptions to the project.
When estimating the amount of time for project completion, account for the unexpected. For example, you may have your heart set on a particular tub-and-shower combination, but the product is on backorder and will take more time to arrive at your home than you anticipated. Unforeseen circumstances could impact your new bathroom vanity’s installation. Regardless of unavoidable delays, work interruptions could extend the completion time for your bathroom remodel anywhere from 40 to 45 days or about eight to nine weeks. Be sure to build extra days into your project schedule to account for the unexpected.
Bathroom Layout Remodeling Basics

Image via Unsplash by aahubs
Bathrooms are second only to kitchens in popularity when it comes to home remodeling projects. Before planning a bathroom layout, keep in mind that specific codes determine the minimum space requirements. While these codes will make your bathroom legal, they won’t necessarily make them comfortable for you. For this reason, many design professionals follow the more comfort-minded recommendations of the National Kitchen and Bath Association.
Keep in mind the following guidelines if you decide to move forward with a bathroom remodel:
- Allow at least 21 inches of clear floor space in front of all bathroom fixtures, such as the toilet, bathtub or shower, and sink, measuring from the front edge of all fixtures. Approximately 30 inches is ideal.
- Sink height can range between 32 and 43 inches from the floor, depending on a user’s height.
- A bathroom with two sinks should have at least 30 inches between the centerline of each sink. However, a 36-inch accommodation provides more comfort.
- The minimum dimensions for a shower are 30 inches by 30 inches or 900 square inches. A comfortable shower containing ample elbow room should be at least 400 square inches larger than these minimum dimensions.
- Place the shower controls to be accessible from both the outside and inside of the shower spray zone. You want to adjust the controls before you step into the shower and while you are showering. Bathtub controls should also be positioned with similar accessibility and should occupy space between the rim of the tub and 30 inches from the floor.
- If you want to install a shower seat, the seat shouldn’t infringe on the minimum interior size of 30 inches by 30 inches. A comfortable seat height would be about 17 to 19 inches off the floor.
- Shower doors should open outward.
- The toilet’s centerline should be at least 15 inches from the wall or other bathroom fixtures, although allowing 18 inches creates a more comfortable perimeter around the toilet.
- The toilet paper holder should be 8 to 12 inches from the edge of the toilet bowl and about 26 inches from the floor.
- Consider adding an overhead light fixture for the bathroom space’s overall illumination and task lighting above the shower, sink, and any other personal grooming area inside the bathroom.
With a baseline timeline for your bathroom remodel, you’ll be able to estimate how long the work will take. Setting expectations in advance will help you keep your project on track, on time, and on budget. Allied Plumbing & Heating Supply Co. is pleased to provide high-quality bathroom fixtures for DIYers and contractors in the Chicagoland area. Call us today at 773-777-2670 or visit our showroom at 6949 W. Irving Park Road in Chicago.



